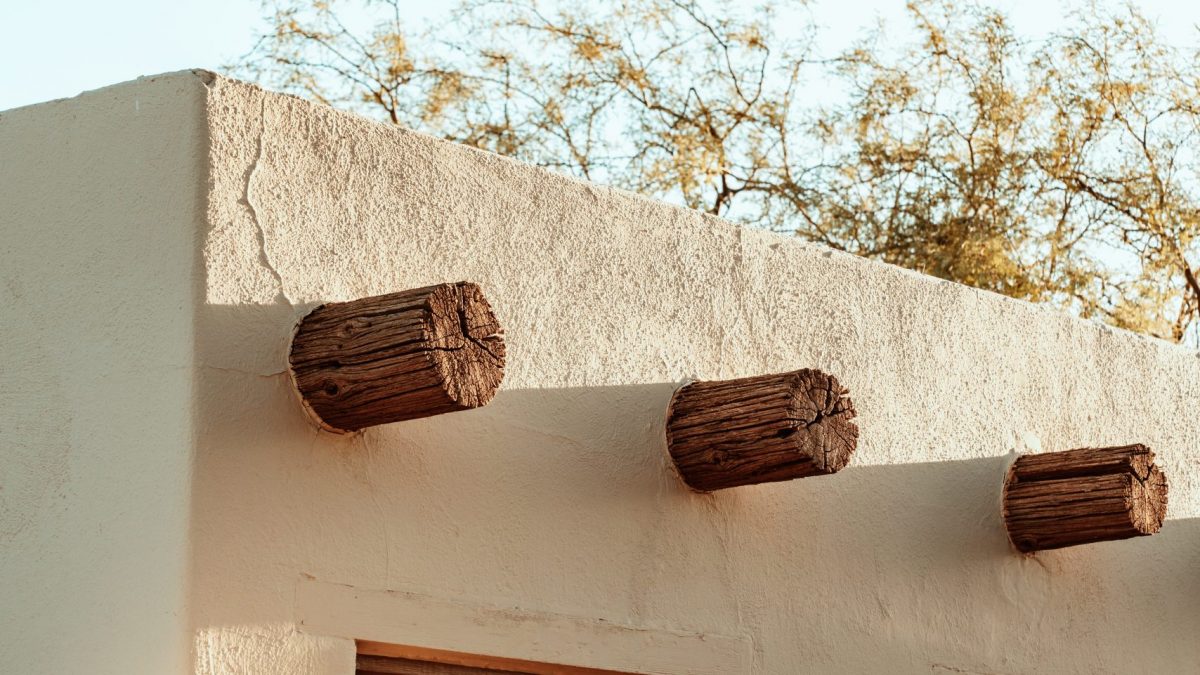
By Enviropedia
Cob, like adobe, is comprised of a mixture of clay, coarse sand, fine sand, silt and water; it also uses a binder of fibrous or organic material such as start, or dung. The cob once mixed, can either be used ‘as is’ and installed in ‘lifts’ of about 600mm, or can be rolled into balls about 200mm in diameter. The building is a process of laying the straw-clay mixture or balls in layers on top of the foundation walls, which are built ideally with stone, to a minimum of 200mm above ground level. The walls start wide at the base (600mm+) and taper in as one builds up. Each layer of cob must be allowed to dry before laying the next. As with adobe, large roof overhangs (600mm minimum) help prevent the walls being eroded over time, and on the north wall it helps keep the building cool in the summer. Cob wall structures, due to their width, lend themselves to having load bearing walls, however, a wood or concrete ‘ring beam’ is recommended to support the roof structure. Usually a 2-coat earthen or lime plaster is applied as a final finish.
The soil for making cob and cob bricks is usually of local material, and ideally from the property itself. Therefore, cob is also one of the most affordable types of building material, and can be built often without the use of engineers or architects, as ‘non-engineered construction’. Ideal areas for building with cob would be temperate climates with hot and cold seasonal swings, cold climates, and hot dry climates which fully utilise the thick thermal mass for heat storage in winter, and for cooling during the summer. In hot and humid climates, narrower thickness walls could be used, providing sufficient roof overhang is provided for shade.
Advantages:
- High thermal mass is very energy efficient in both summer and winter, and ideal for passive solar heating and cooling. Indoor temperatures vary only about 5 degrees Celsius between summer and winter (17-22 degrees Celsius), making it naturally cool in summer and warm in winter.
- Environmentally friendly: Low carbon footprint and embodied energy.
- Relatively easy to build for owner builders and unskilled labour.
- Lends itself to free-form walls
- Excellent sound insulation
- Cob buildings are capable of withstanding seismic activity, but must have a ring beam
- Fireproof
- Can easily be built up to 3 storeys
- Cob can easily be recycled.
Disadvantages:
- Labour intensive
- Relatively slow to build
- Obtaining a mortgage from lending institutions is difficult
- Cob walls cannot be laid in wet or freezing weather
- Insects, notably termites and small rodents can burrow into the walls and weaken them. The use of dung in the mud mix and lime plaster can negate this problem.




